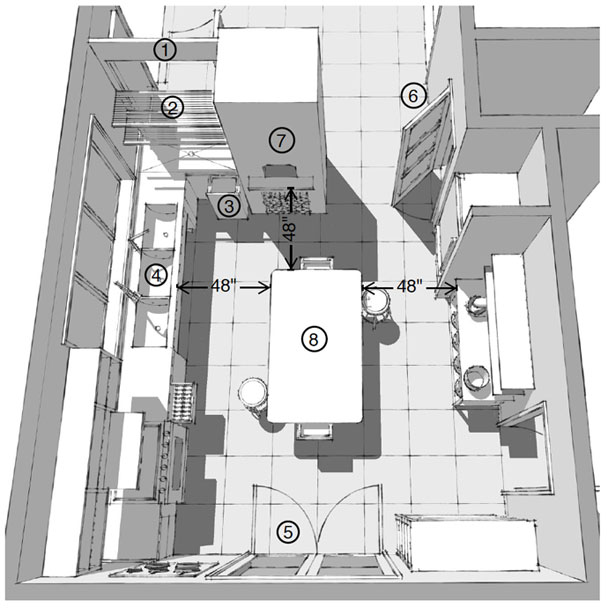A few months ago, leafing through a kitchen-design magazine in the checkout line of the hardware store, I realized the kitchens in those pages were not created for people like me. It’s not just the income disparity. The people who use these high-design kitchens don’t cook like I do. The storage spaces are all wrong. The cleanup system is insufficient. The butcher-block countertops are not meant to have anything chopped on them, let alone butchered on them.
On our farm in northern New York, we produce a full diet, year-round, for 200 people, and grow about 90 percent of the food we eat in our own home. I’m at the extreme end of the whole-foods scale, but there are plenty of cooks on this continuum, from CSA members to farmers’ market shoppers to those simply striving to use more fresh, local food. I began dreaming of designing a kitchen for people like us, a space where cooking whole foods would be comfortable and convenient. It would also need to be durable, thrifty, and resource-efficient.
To help design the 21st-century whole-foods kitchen, I consulted my neighbors, Mark and Erin Hall: The Halls met at the Rhode Island School of Design and run a local studio together, Hall Design Group, specializing in practical, sustainable interior and building design. They also like to cook, and they belong to a CSA, so much of their food comes into their house fresh and dirty. When I told them about my kitchen-design challenges, they both got it. We agreed to meet in my kitchen, to look at the systems I currently use and address the problems I encounter. To keep ourselves grounded in reality, we imagined this new kitchen as a remake of my existing kitchen, with a total footprint of 270 square feet, about the same amount of space I have now. We did not set a specific budget for this project, but aimed for changes that a motivated farmer could actually afford to make.
The first step required an act of bravery on my part: It is embarrassing to bring people with a highly developed sense of aesthetics into my kitchen. Our farmhouse was built in 1902 and last renovated, from the look of it, around 1976. We have lived here for nine years and made no aesthetic improvements. Until our second child was born and life got too crazy, we cooked two meals a day in here for up to 15 hungry farmers, so the decor has evolved into a strange mélange of commercial efficiency and faux-brick funk. Imagine The Brady Bunch meets Top Chef with a dash of Green Acres thrown in, then add a few decades of wear. Parts of it work extremely well, but the form ain’t pretty. The Halls, to my relief, were professionally unshocked and got right down to business. Over a series of design meetings, we came up with the following plan.
Prep Space
I picture hell as spending eternity dicing root vegetables on a tiny plastic cutting board. The whole foods I cook with are bulky and require lots of prep space for everyday work, like paring potatoes, chopping kale, or cutting a chicken into pieces. And when it comes to big seasonal jobs—always more fun with multiple people—there’s no such thing as too much space for tasks like canning tomatoes or slicing rafts of strawberries for the freezer.
The Halls decided to make a proper butcher-block table the centerpiece of the new kitchen; before long they had added so many improvements that they dubbed it the Swiss Army table.
In my current kitchen, prep work is done at a large, much-loved, old dining table planted in the middle of the room. Years ago, we put the table up on blocks to make it the right height for chopping, and we use the whole table as a cutting board. (I scrape it off and scrub it down after use with salt and vinegar.) The Halls decided to make a proper butcher-block table the centerpiece of the new kitchen; before long they had added so many improvements that they dubbed it the Swiss Army table. First, the height is adjustable: I am 5’2’’ and my husband is 6’6’’, so a telescoping table is a necessity if we both want to work ergonomically. But an adjustable work surface is also handy for making low-down jobs like kneading dough more comfortable. I hate jogging around the kitchen for tools, so the Swiss Army table includes a place to keep knives and a few everyday utensils, with open shelving below for serving dishes. My favorite detail is a pair of deep, pull-out drawers at either end of the table: These hold removable stainless steel compost containers, so scraps can be scraped off the work surface and disposed of directly. This also neatly solves the problem of keeping the unsightly containers both handy and out of sight.



 Pinterest
Pinterest


