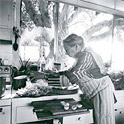Q. When must the project be completed?
A. Scheduling constraints can limit the materials you choose. Waits of six months for custom cabinets are not -atypical.
Q. What contractor will you use, and when is the firm available?
A. In a tight labor market, it pays to be especially cautious—check references. The time taken at the beginning will spare you aggravation and disappointment in the end. Commit the builder with a contract specifying completion dates, progress payments, warranties, a change-order system, and dispute arbitration.
Q. What will you cook that first evening in your new kitchen?
A. If ever the process of making your dream a reality daunts you, visualize that dinner, smell it, taste it.
The Shape of Kitchens to come
Like the realtor’s mantra “location, location, location,” the kitchen designer’s should be “layout, layout, layout.” Though pleasing color, inviting yet practical finishes, and engaging decorative details are essential to making a kitchen livable, those planning a redo should focus on the configuration before (or at least at the same time as) they fixate on, say, a stainless-steel refrigerator or that quirky bread rack unearthed at a Paris flea market.
Classic configurations include the single-wall or strip kitchen, which, with modern fittings, can work surprisingly well; the corridor, or galley, kitchen, which, though prized by most professionals, can be vulnerable to traffic congestion and rarely works in eat-in kitchens; the U-shaped kitchen and its popular, expanded cousin, the G-shaped, both of which require at least an 8-foot-square area and provide excellent storage and counter space; and the L-shaped kitchen, a personal favorite because it positions the stovetop at the cook’s elbow.
For the past half century, the “triangle” has dominated kitchen-design thinking. Identified by home economists in 1949 in response to housing demand for returning GIs, the theory of the three poles of kitchen-activity—sink, cooktop, and refrigerator—remains a useful starting point with which to appraise kitchen layout. The ideal kitchen triangle should have no leg that exceeds 9 feet, and the sum of the legs should not exceed 26 feet, measuring in each case from the center of the equipment in question. Indeed, many designers urge that the sum be no more than 15 feet and that the sink be 3 to 6 feet from the cooktop, though triangles with sides totaling less than 12 feet are cramped.
Useful as the triangle is as an analytical tool, it is increasingly being supplanted by designs organized around activity centers dedicated to, say, prep work, cooking, cleanup, recycling, and baking. A concept appropriated (like those stainless-steel appliances) from professional kitchens, the workstation approach is especially suited to multicook households. Compact, modular appliances make it possible for each workstation to be fully equipped without significantly raising the overall price tag. In all but the smallest kitchens, multiple sink stations are becoming commonplace. Two dishwashers, twin-burner cooktop modules, undercounter refrigerator drawers, stand-alone icemakers, and wine coolers are being specified more and more frequently. All manage kitchen traffic and harness willing and able hands efficiently.
In response to the kitchen’s renewed social role, today’s designers have developed island fever. Islands, which are essentially kitchen tables refined with sinks and cooktops, can function as one side of a galley kitchen or be wrapped within an L or a U. They’re perfect for impromptu counter meals on stools, for spreading a holiday buffet, and for defining the working area of a great-room kitchen. —C.P.R.


 Pinterest
Pinterest






