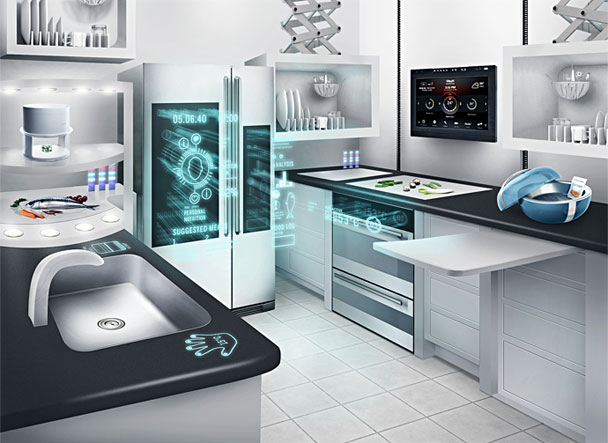The kitchen of the future has a long past. At world fairs and trade shows going back more than a century, crowds have been tantalized with slick visions of the extraordinary ways we’d be preparing foods in the coming decades. In particular, notes Ruth Oldenziel, a professor of American and European history at the Eindhoven University of Technology in the Netherlands, and coeditor of the book Cold War Kitchen, futuristic kitchens have long been used by marketers to excite us about new technologies. In the 1900s, it was the magic of natural-gas stoves, then in the 1920s and 1930s, the spread of electric and telephone utilities, then refrigeration in the 1940s, on through microwave ovens in the 1950s and even nuclear power in the Atomic Age kitchen (to say nothing of today’s quesadilla presses and single-serving coffeemakers). “In every generation, the kitchen of the future is a sort of passport photo for innovation,” says Oldenziel.
But lost in all the fuss over electromechanical, thermal, and radiative marvels, according to Oldenziel, was much discussion about changes in the food itself, or in the people cooking and eating in these kitchens-to-come. The futuristic kitchen had the same mom cooking the same macaroni and cheese for the same dad and two kids who were gathered for dinner at the kitchen table—the “futuristic” part was in the machines and energy that allowed mom to cook and clean up quickly and easily.
And that’s what distinguishes some of today’s visions of the kitchen of the future. Yes, the technological breakthroughs are part of the picture, but they’re not the drivers anymore. Today’s kitchen designers and innovators are focused on who we’re going to be, and what that means for food and the main place in which we cook and often consume it.
We Are How We Eat (and Cook)
In 2010, the lifestyle-design megabrand Ikea commissioned London-based Future Poll, the research division of the Future Laboratory think tank, to report on societal changes over the next three decades that could affect how consumers use the kitchen. Among the report’s conclusions: More of the world’s expanding population will live in urban areas, creating greater demand for smaller, multipurpose kitchen spaces; a pressing need for efficiency will lead to new food-preparation technologies; and an ever-growing dependence on digital connectedness will vastly accelerate the trend to integrate entertainment and social networks into everything that’s done in the kitchen, turning the space into a media center. At the same time, an increasing desire to live in villagelike communities rather than sprawling suburbs will promote the wide-scale creation of private and local food gardens and farms. A rising concern with wellness will make kitchens centers of nutrition instead of junk food bazaars—with a heightened focus on eating more farm-fresh vegetables and fruits. Finally, growing environmental consciousness will lead people to embrace green, sustainable kitchens, along with outdoor cooking and eating spaces with all the conveniences of indoor kitchens.
Many similar future kitchen trends are predicted by Ray Kinoshita Mann, an architecture professor at the University of Massachusetts at Amherst. Kinoshita Mann and her design company, RK Studio are developing a visionary five-home Amherst neighborhood, called the Solar Courtyard Homes Project, a self-funded development intended to bring ultra-green design and a shared, sustainable, permaculture landscape to the market at an all-in price of about $600,000 per home. The kitchen in the nearly complete first home is on the small side by today’s standards. But guided by the rising need for multipurpose kitchen spaces, this kitchen is designed to allow several people to comfortably and efficiently cook together, or even use the space to work on projects unrelated to cooking and eating. Long, narrow counters, including four stove burners arranged side by side rather than back to front; an extra-wide double sink; doorless cabinets that allow easier access to ingredients, tools, and dinnerware; and a large island with a flat unaccessorized top make the room useful for multiple cooks as well as nonfood projects. To extend the kitchen area, the adjoining living space is raised more than a foot so that people sitting in it can be at nearly eye level with those standing in the kitchen, and the island slides on tracks all the way into that area. Every surface in the kitchen is height-adjustable (in some cases just by loosening a few knobs) to accommodate children and those in wheelchairs. “I tried to avoid the conventional kitchen command-center architecture that’s really only good for one person doing all the cooking,” says Kinoshita Mann. “I wanted several people to be able to work in the kitchen without getting in each other’s way, or having to dodge cabinet doors.”



 Pinterest
Pinterest


